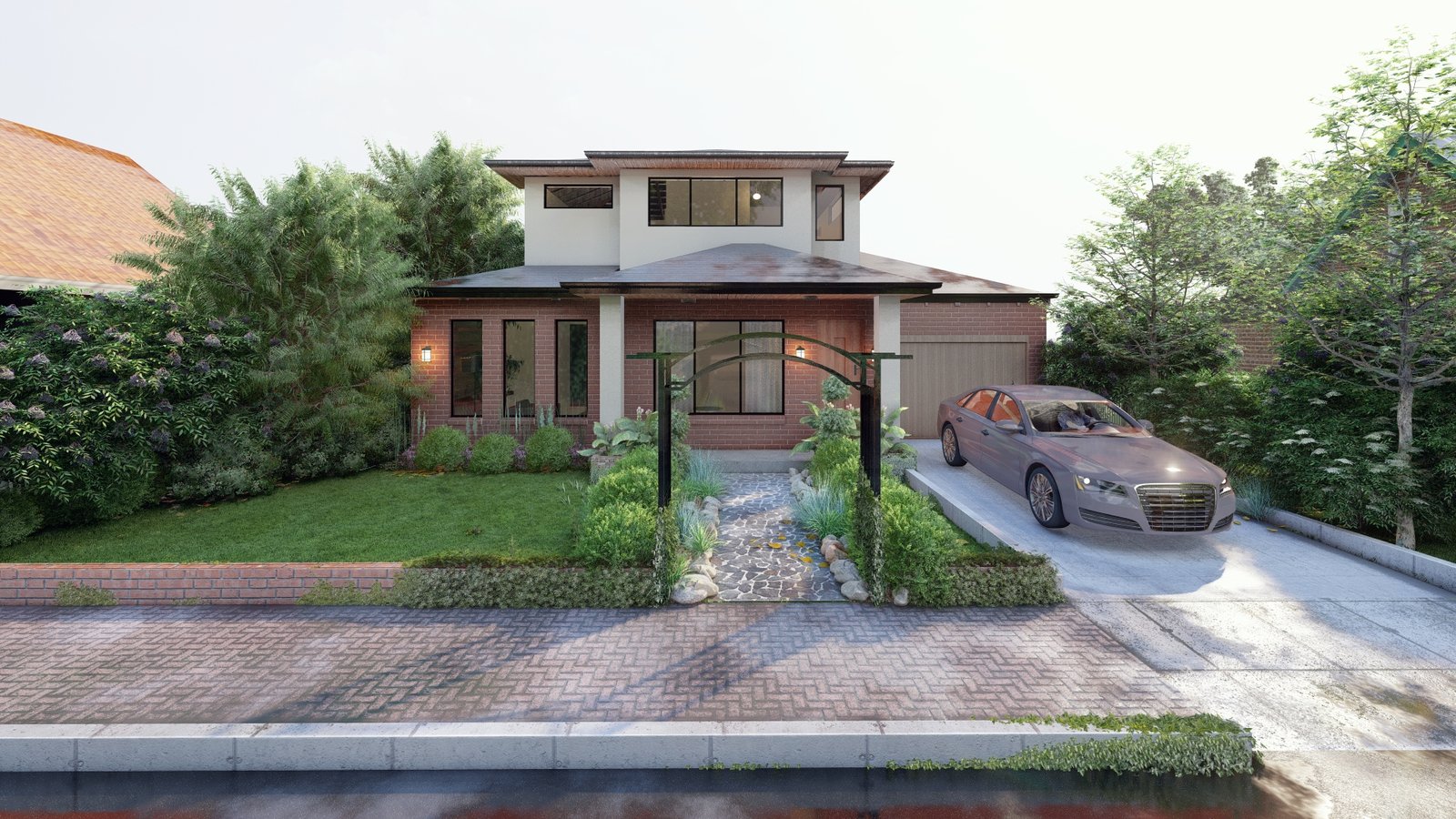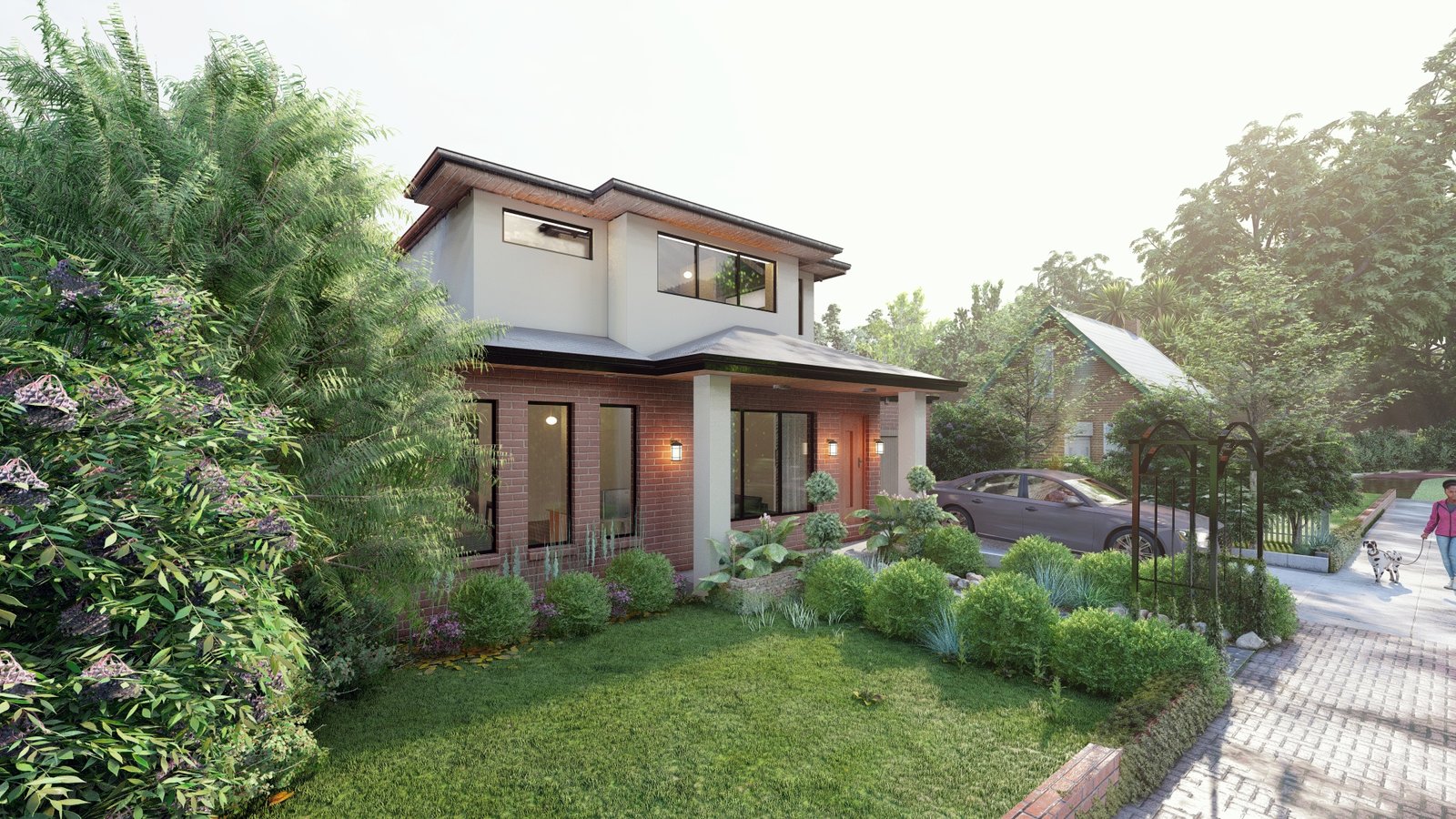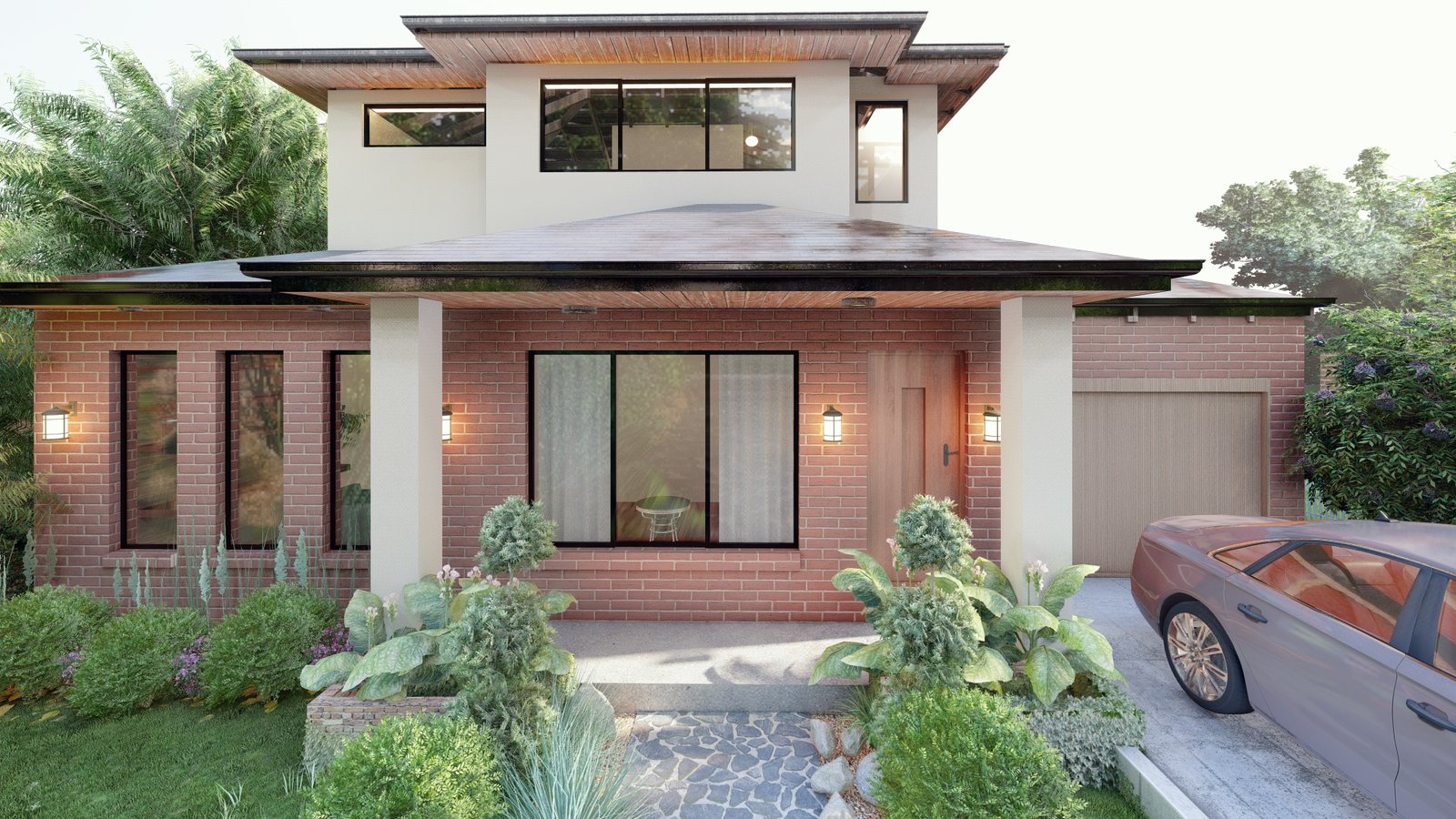Project Detail




This is a contemporary residential project carried out by our Casa De Terra team.
This double-story house is designed to respond to the existing dwellings of the context.
The ground floor of the house is constructed of face brick wall and the upper floor is
constructed of 75mm accredited styrofoam and rendered.
The well-planned central living space features an open kitchen with a walk-in pantry.
which opens onto a contemporary dining area that extends into the family living area.
© 2022 Copyright by Casa De Terra. All Rights Reserved
